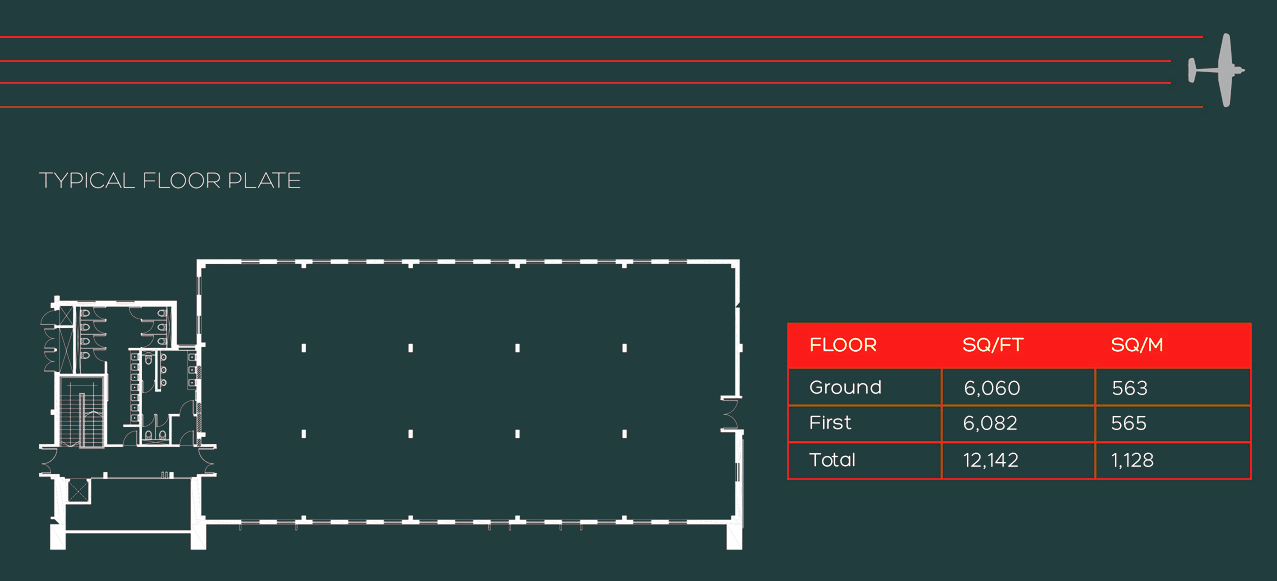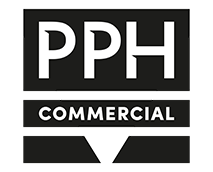Interior
The office space is open plan and has been subject to an extensive refurbishment program that includes air conditioning, re decorating, re carpeting, removal of all suspended ceilings.
Features
-
12,142 sq/ft
-
2 Storeys
-
Air Conditioning
-
8 Car parking spaces per 1,000 sq ft
-
Grade A offices
-
New double height feature reception and atrium
-
8 person passenger lift
-
Refurbished WC Facilities to all floors
-
Exposed M&E services and soffits
-
DDA compliant
-
KC Lightsteam broadband connectivity
Know Your Space
The office space allows great flexibility with opportunities for various layouts. The suite is available on flexible terms with support service options.
- Ground Floor is 6,060 Sq/Ft (563 sq/m)
- First Floor is 6,082 Sq/Ft (565 sq/m)
Tenure
The building is available is available as a whole or on a floor by floor basis on new FRI lease terms to be agreed at a rent of £8.50 per sq. ft.
Service Charge
A service and estate chargewill be applicable. Further details available on request.

Interested in this Office Space?
Viewings are to made strictly by appointment with one of our joint letting agents.
- Ben Medhurst
-
01482 626 910
-
07710 344603
- Jordan Stokes
-
01482 626906
-
07706 353609



