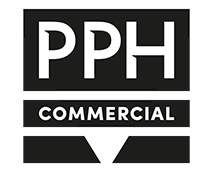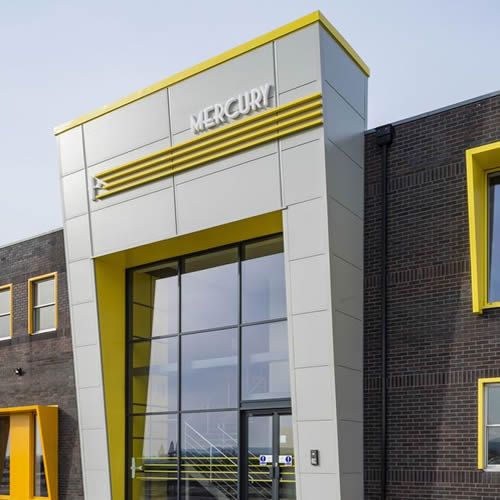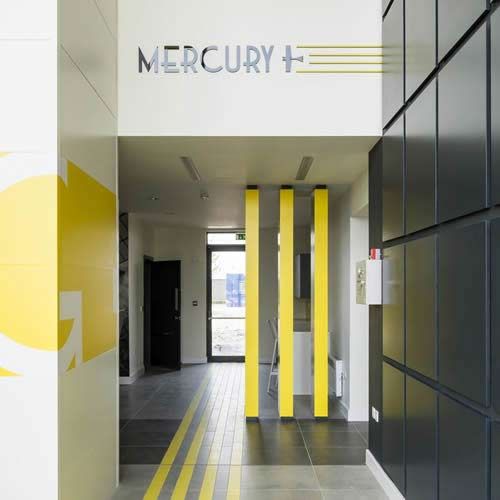The Golden Age of Aviation
Décor in common spaces is inspired by the Mercury plane, mixed with subtle nuances and reference to the art deco golden age of aviation. This is juxtaposed with full height glazing, contemporary finishes and glazed balustrades, giving a uniquely modern look guaranteed to leave a lasting impression on visitors and clients alike.
Fantastic Features
-
8,070 SQ/FT
-
2 Storeys
-
Air Conditioning
-
Designated parking allocation
-
Perimeter trunking / raised access floor
-
New double height feature reception and atrium
-
8 person passenger lift
-
Refurbished WC Facilities to all floors
-
Breakout area in atrium lobby
-
Exposed M&E services and soffits
-
New contemporary down lights
-
DDA compliant
-
KC Lightsteam broadband connectivity
-
EPC - Available on completion of works
Know Your Space
- Ground Floor is 4,015 sq/ft (373 sq/m)
- First Floor is 4,015 sq/ft (373 sq/m)
Tenure
The building is available is available as a whole or on a floor by floor basis on new FRI lease terms to be agreed at a rent of £ 8.50 per sq. ft.
Service Charge
A service and estate chargewill be applicable. Further details available on request.

Interested in this Office Space?
Viewings are to made strictly by appointment with one of our joint letting agents.
- Ben Medhurst
-
01482 626 910
-
07710 344603
- Jordan Stokes
-
01482 626906
-
07706 353609



